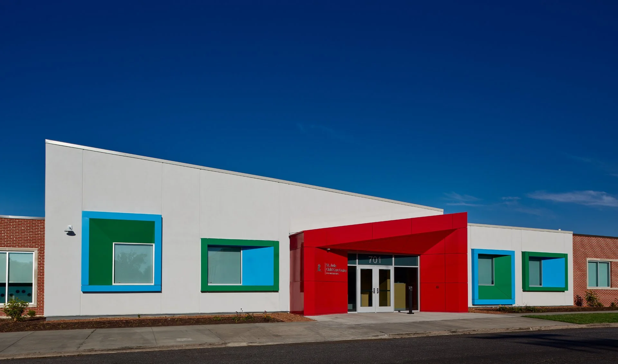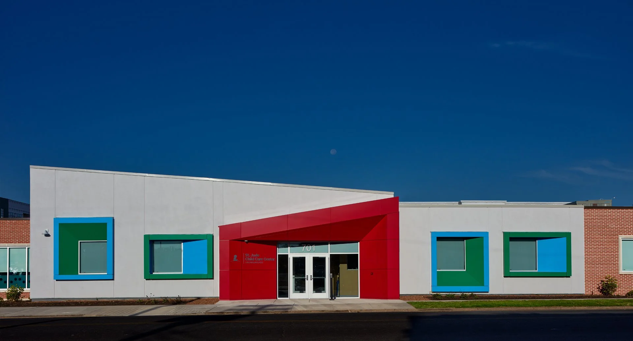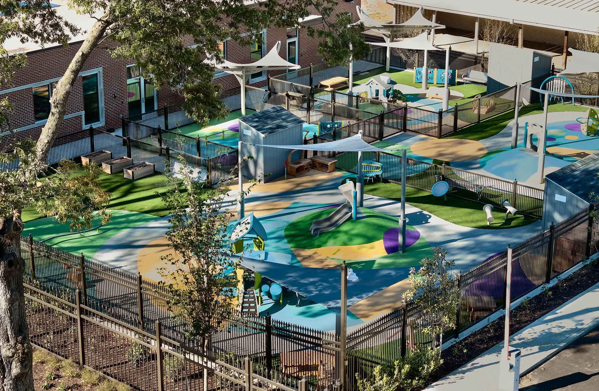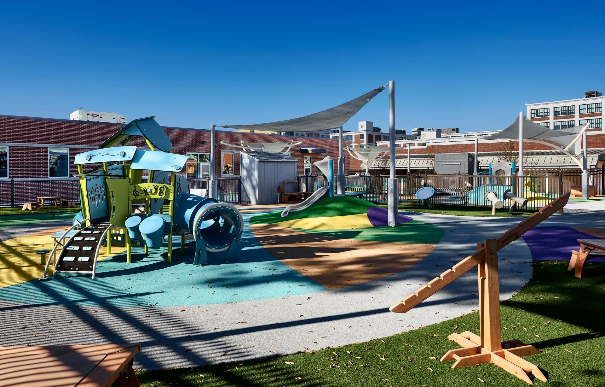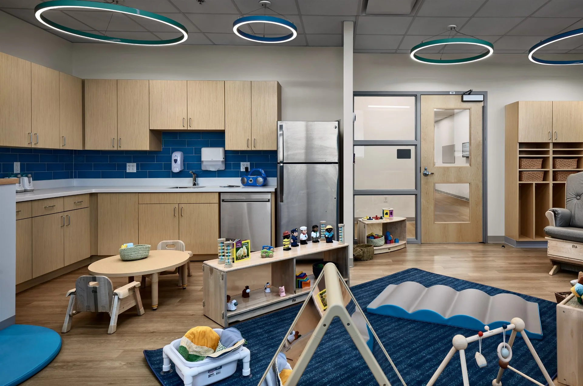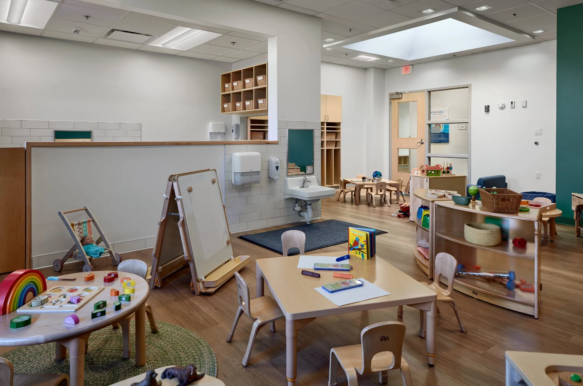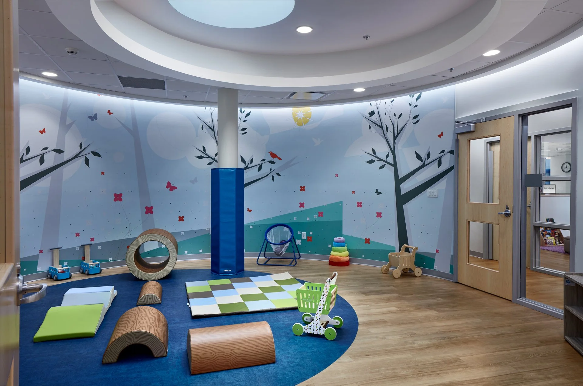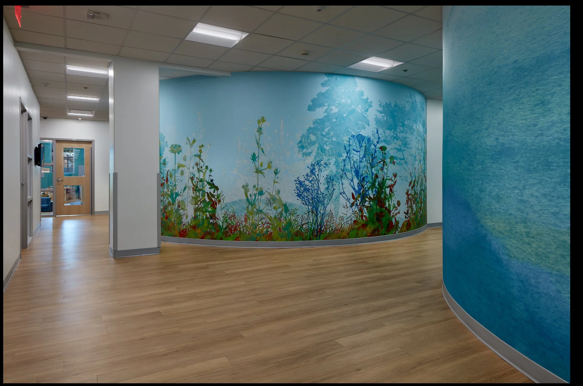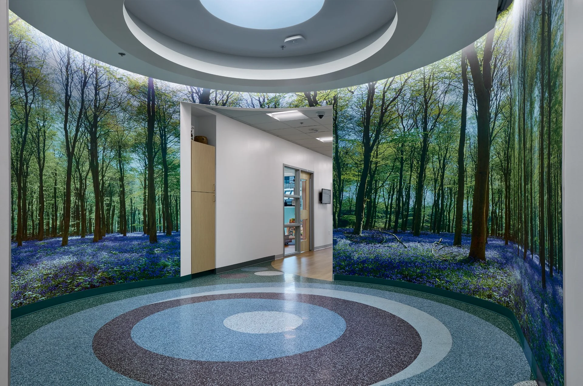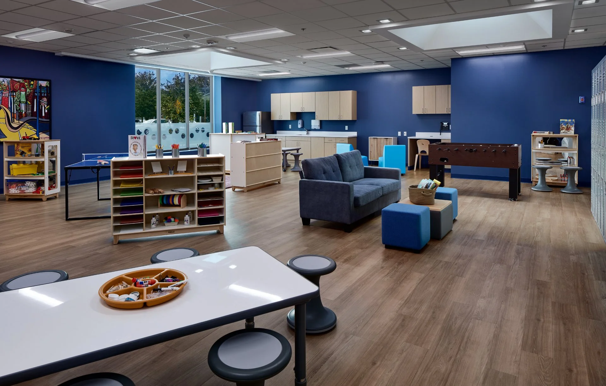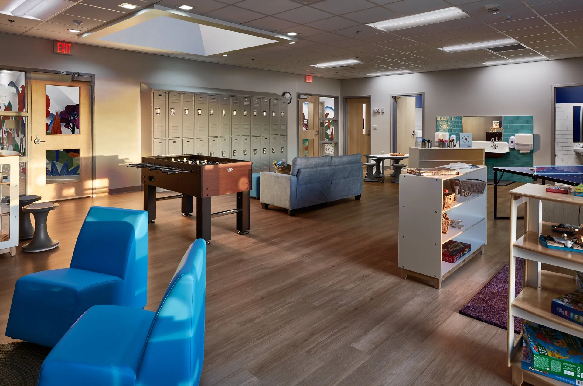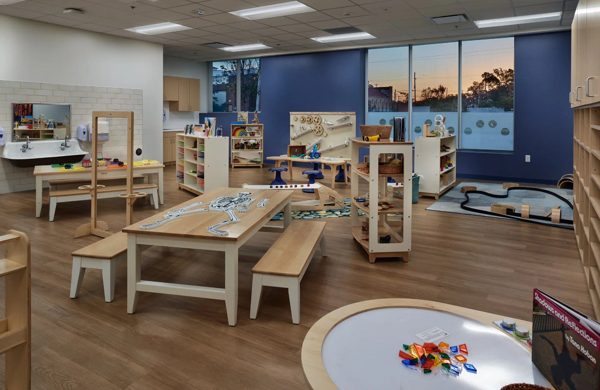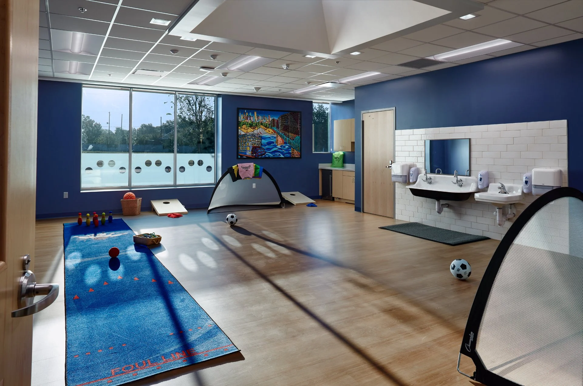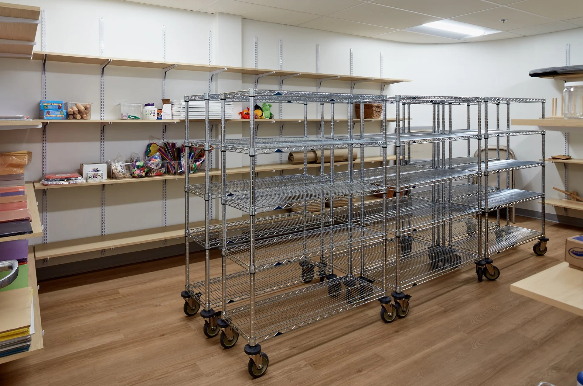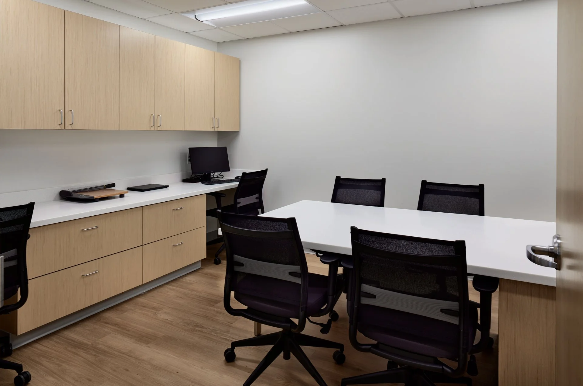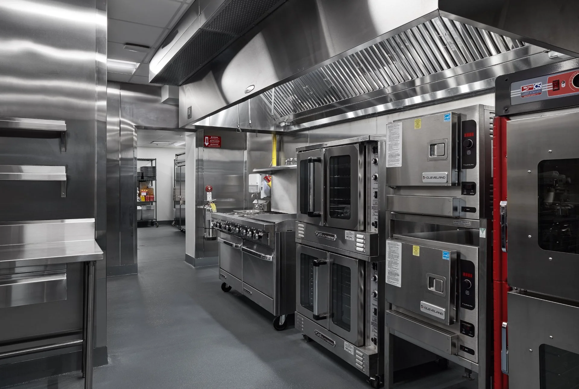A SPECIAL PRESENTATION FOR Bright Horizons St. Jude
Preview of 36 Final Scenes
Modern brick and white building with colorful accents, surrounded by green lawn and trees, with industrial structures in the background.
Modern building with colorful geometric design, featuring a red entrance and blue-green window frames set against a white facade.
Colorful modern building exterior with geometric shapes and a red entrance.
Urban street scene with modern buildings, trees, and a red and white facade. The street is empty and runs parallel to a sidewalk and a fence enclosing a play area. A distinctive pyramid-shaped structure is visible in the distance.
Overhead view of a colorful children's playground with slides, play structures, and shade canopies on a fenced-in area.
Colorful playground with slides, climbing structures, and shade sails on a sunny day.
Aerial view of a colorful children's playground with various play structures, including slides and tunnels. The area is divided into sections with shaded areas, artificial grass, and soft surfaces. The playground is enclosed by a fence and surrounded by trees and pathways.
Reception area of St. Jude Child Care Center with a curved desk, computer, and decorative ceiling lights.
Reception area of St. Jude Child Care Center with a curved desk, modern seating, and multiple welcome signs in different languages.
Modern hospital lobby with reception desk, seating area, and decorative lighting.
Colorful hallway with mural featuring trees and flowers, open door, and wood flooring.
Hallway with geometric bird mural and circular light fixture.
A modern daycare or preschool room with wooden cabinets, blue tile backsplash, stainless steel refrigerator, and play equipment like miniature tables, chairs, and toys on a shelf. The room features circular ceiling lights and wood flooring. A door with glass panels is in the background.
Modern nursery with blue walls, wooden cabinets, cubby shelves with baskets, cribs, and a counter with a sink.
Preschool classroom with small tables and chairs, educational toys, and art supplies; features include a doll stroller, easel, and sink.
View of a modern public restroom with a changing table, toilet, sink, handrails, and paper towel dispenser. The room features white tiles, a teal painted wall, and a small window with outdoor view.
Children's playroom with ocean-themed wall mural, colorful hoops, mats, and play equipment on wooden flooring.
Accessible bathroom with blue tiled walls, featuring a wall-mounted sink, handrails, toilet, and mirror.
Children's playroom with colorful toys and wall mural, featuring padded area, toys like a walker and stacking rings, and a door leading to another room.
Hallway with colorful wall mural of plants and trees, wood flooring, and overhead lighting in a building interior.
A hospital or medical building interior with a nature-themed wall mural depicting a forest. The floor has a pattern of concentric circles in blue and gray tones. The hallway is brightly lit with overhead lights, leading to a door at the end.
Interior hallway with a large wall mural of a forest scene and circular patterned flooring.
Classroom interior with tables, chairs, toys, shelves, and a sink area.
A children's playroom with wooden storage shelves and low sinks. The room includes several cubbies with baskets, a sink area with soap dispensers, and a small toilet with handrails. The walls are painted in white and purple, and there is a tiled floor.
Bright and organized daycare room interior with tables, chairs, toys, bookshelves, and a sink, designed for children’s activities and learning.
Modern classroom with wooden furniture and educational materials.
Modern hallway in a building with wood flooring, decorated walls including colorful murals, and light wooden doors.
Preschool classroom with wooden furniture, small tables and chairs, educational toys, books, art supplies, and storage cubbies.
A spacious playroom with dark blue walls featuring a variety of activity areas, including a table with stools, a couch, a foosball table, shelves with art supplies, and a locker area. The room has a wooden floor and large windows with natural light.
Youth recreation room with lockers, foosball table, blue chairs, gray sofa, shelving, and a table tennis setup. Walls feature artwork, and there are sinks along one wall. The room is well-lit with a ceiling skylight.
A well-organized preschool classroom with wooden furniture, small tables and chairs, educational toys, a play kitchen, and bookshelves, set in a bright space with hardwood floors and turquoise tiled walls.
A well-organized classroom with wooden furniture and educational toys. Tables and benches are arranged neatly, with a skeletal puzzle displayed on one table. Shelves and cabinets hold various materials like art supplies and learning tools. A play mat with a road pattern and window view of a sunset are visible. The atmosphere is inviting and conducive to learning.
Indoor playroom with bowling pins, soccer net, balls, and colorful wall art
Storage room with metal wire shelving units, wooden shelves on the walls, and various supplies like paper and crafts. The floor is wooden, and the room is well-lit with overhead lights.
Conference room with a table, six office chairs, wooden cabinets, a computer, and a printer.
Industrial kitchen with stainless steel appliances, including ovens, stove, and ventilation system.


